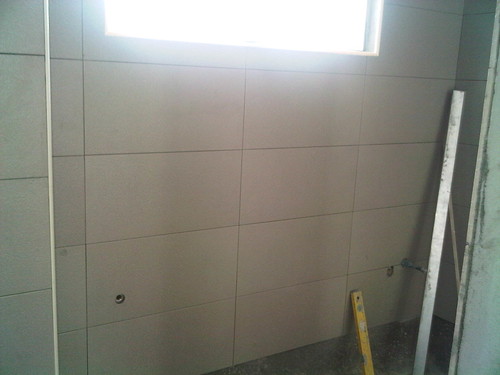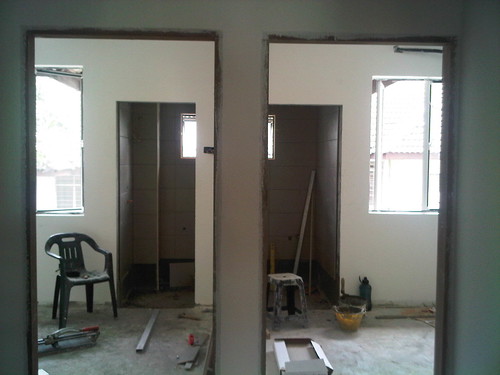Hi guys, do you have any idea what these are? :D

Any idea?
Well they are our windows! Today we went to the house to let the contractor know which directions do we want to open the windows out so that they can install them accordingly.
I love, love, love my windows. I love, love, love my windows. They’re exactly how I had envisioned them to be but better :D
Windows
# – This picture is taken from our backyard. You can see that the window frames have already been installed. Next will be the installation of the panels.

# – Here’s me with one of the first panels installed. My face is pixelated because mornings do not agree with me :P

Backyard
Speaking of backyard, a roof has also been erected there so that I can do my laundry regardless of the weather. I love it so much because it’s supported by these strong & beautiful wooden pillars and beams. Initially we wanted to use polycarbonate roof for the backyard but eventually decided on roof tiles/wood for a more natural look.
# – This is the backyard roof. Do you notice the black cables extending out from under the roof? That’s our telephone line and it’s so ugly!! Anyone have any experience with getting TM to fix it coz it looks so third-world urghhh.

Lets move on to the other progress of the house…
Master Bedroom
# – Remember the masterbedroom? After all the hacking it looked like this.

# – The master bedroom looks like this now. The french door on the left have been covered up so that we can maximise the space in the room. (fantasising on how the room would look like with the king-sized Serta Hilton bed we’ve booked last month)

Master Bathroom
# – The master bathroom: post-hacking, pre-extension.

# – We extended the master bathroom because it was too tiny even for me. Now we have a decent sized shower area at the back of the bathroom and I love this new layout because the toilet bowl and basin area won’t be soaking wet after a shower :)

Wardrobe/Activity Room & Guest Room
# – The sad state right after the hacking out of the old doors and windows.

# – The door frames and window frames are in now. The shared bathroom is also waterproofed, ready for some kickass tiling and sanitaryware installation :D

Pantry
# – This little room in the middle is supposed to be a storeroom. But we’re converting it into a pantry as it’s just next door to the kitchen.

# – The hole on the wall is for a ventilation fan to keep the room dry and cool. I’ve always wanted a walk-in pantry like Nigella Lawson’s and by the looks of it, I think I’m getting there :)

You know this year, we have stopped almost all kinds of splurges like holidays, new clothes, food and gadgets because renovating is not cheap -_- But as we see the house slowly taking shape, it all becomes so clear. It’s really worth it to have our lifestyle suspended for this because by next year, we’ll be living in our dream home, enjoying our dream life :)

















